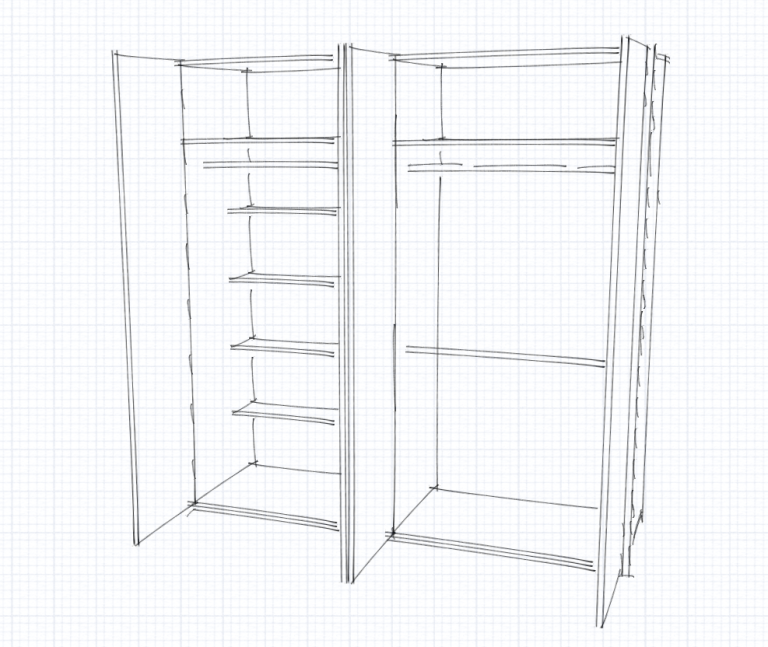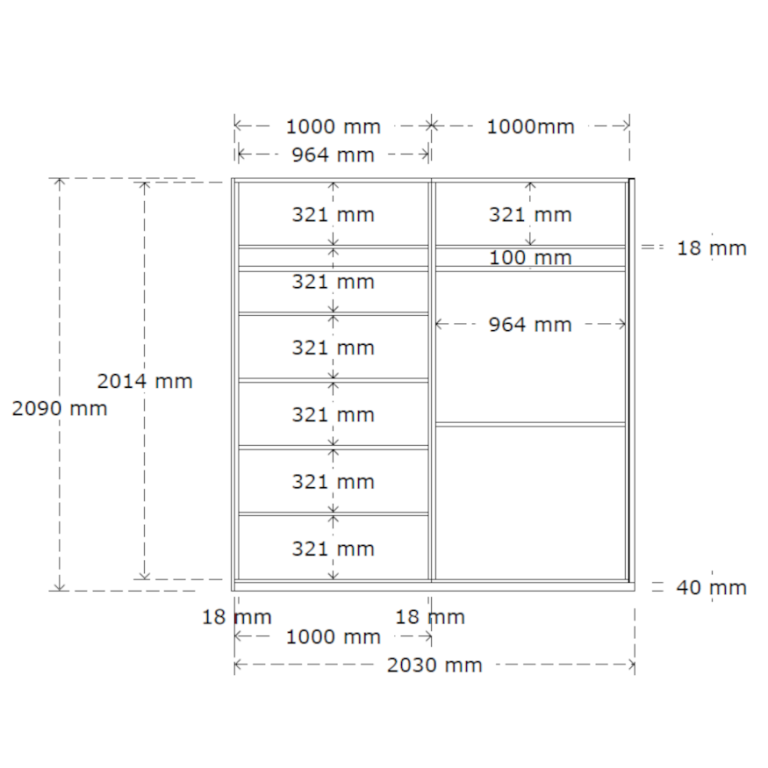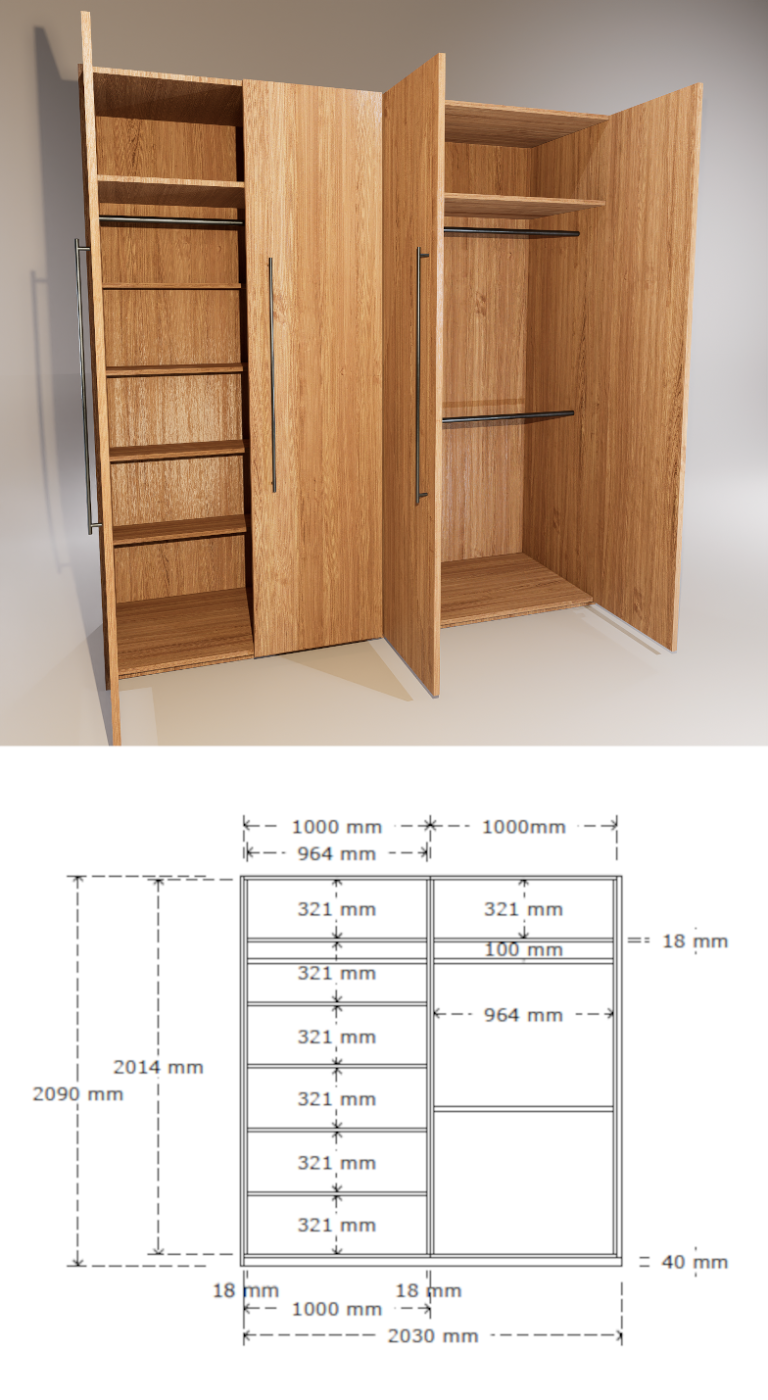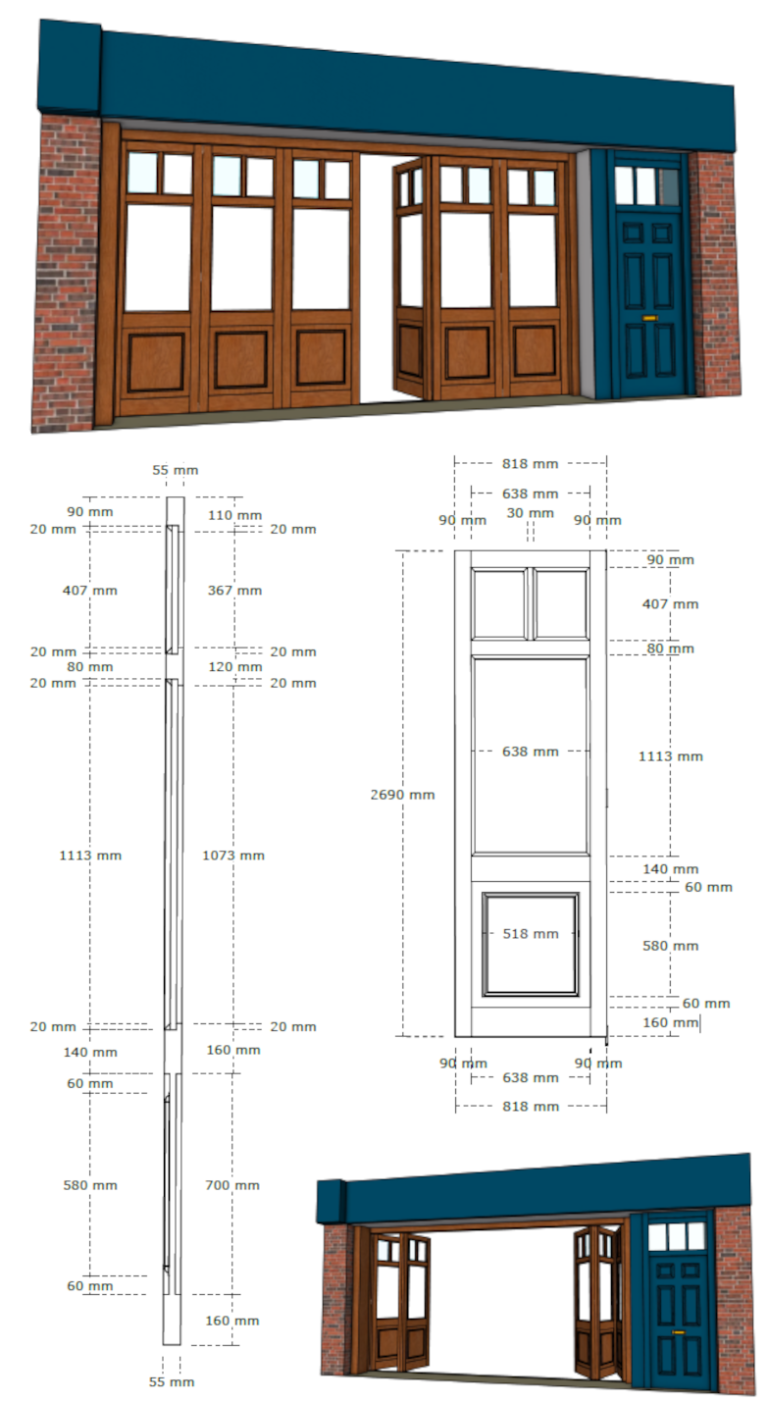3D Modelling
Description: Custom, high-quality 3D models for interior design, carpentry, and construction projects. Perfect for visualizing and planning your designs in a realistic environment.
Deliverables: Full 3D models, textures, lighting, and detailed renderings.

2D Blueprint Plans
Description: Precise, detailed 2D blueprint plans ready for construction or manufacturing. Ideal for planning and executing projects with accuracy.
Deliverables: Floor plans, elevation drawings, sections, and detail drawings.

Custom Project Work
Description: One-off custom designs tailored to your specific project needs. From design to completion, our expert team will bring your vision to life.
Deliverables: Personalized 3D and 2D plans.
bespoke design work.

Custom Personalized Branding
Description: Ensure all visuals and plans reflect your business’s identity with customized branding. We integrate your company’s logo, colours, and style into all our deliverables, helping you present a cohesive and professional image to your clients. By branding all design files, documents, and blueprints, we enhance your customer experience, making your business stand out with a polished, personalized touch.
Deliverables:
- Branded 3D models with company logos and custom colour schemes
- 2D plans with your business logo and customized title blocks
- Branded client-facing documents such as proposals, revisions, and final delivery files
- Presentation-ready designs tailored for meetings and online sharing

How Our Process Works
Step 1: Consultation
- We begin with a free consultation to understand your project requirements. This step helps us identify your business goals, project specifications, and how we can best support you in presenting your vision to your clients.
Step 2: Design & Creation
- Our team creates 3D models or 2D plans based on your input and business goals. We work closely with you, providing draft versions and incorporating your feedback into the designs to ensure they align perfectly with your vision.
Step 3: Revisions & Approval
- After delivering the initial designs, we offer revisions to ensure every detail is correct. Once approved, we provide you with the final CAD files in the format required, whether for client presentations or construction.
Step 4: Ongoing Support
- we offer continuous support. This includes priority access to our design services, regular updates, and customizations as your project evolves.



